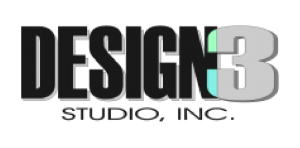We Make Custom Home Building Easy
Why Should You Hire A Design Build Firm?
Now that you’ve created this amazing design, finding the best firm to help you build is the next big step. Who better to execute the actual construction than the team that helped you make all the key design decisions. Our team continues to understand the nuances of what is important to you.
We have created this relationship, this connection with your expectations in mind, and want to strengthen it. The advantage of having the same group design and build your home is that we continue to build on these relationships throughout the entire process.
Our Process:
The Program itself is a list of all the spaces you desire in your home, along with the basic style direction. We start by asking questions such as; do you want a formal living room, how large do you want your primary bedroom or closet, and how much square footage do you want?
Style choice, design preferences, and wish list establishes the program and sets the design in motion. With Pinterest, Houzz, Instagram, and others, it is so easy to find imagery of design ideas you like. Create a wish list file folder and don’t worry about the practicality of any one item, you’re just establishing a flow of ideas. As designers we can pull from these images to create a design direction custom to you.
In schematic design we take all of the ideas laid out in the Program and begin to create a rough layout of your floor plans while keeping in mind the exterior style. Interior and exterior styles work together to create the style as a whole, whether it be a modern farmhouse, contemporary, craftsman etc.
Once we have a preliminary floor plan, we will schedule a follow up meeting to discuss the direction of the design and get your feedback. With markups and comments in hand we will revise the floor plans and begin the exterior elevations.
This process moves from the preliminary to the more detailed in the design development phase. We now discuss cabinetry details, ceiling heights as well as any other specialty items you would like to see in your home.
It is also at this point that you will have a “Bank Set” of drawings to submit to begin the loan process with your bank.
Sending the structural engineer a set of approved floor plans and elevations is the first step in this process. While the engineers begin working on the structural design, we will begin assembling the necessary details and documents to create a permissible set of drawings.
This will include establishing an electrical and lighting plan, making basic selections such as wood flooring versus tile and dimensioning all the walls necessary to build your home. We will also be creating a door and window schedule to identify their specifications, size, and styles. This will be used in the Budgeting phase.
When construction documents are completed we are now ready to submit to the city for permitting. Design3 will handle all city comments to ensure a smooth process in receiving your building permit. It is at this time that the construction budget phase kicks into high gear!
Throughout the design process we have been making decisions with a target construction number in mind. Now we need to identify all of your specific finish selections so we can gather actual quotes for materials, labor, and services.
Items such as plumbing, light fixtures, tiles, and roofing all have an impact on the budget, as well as on the quality of the design. This process can be overwhelming, but it is the key to the custom home building process.
We will be working off a shared Google spreadsheet. It will contain your selection finishes, with links to websites, images, and prices. Together we will fine tune your construction budget.
Once your custom home building process has started it is our job to keep it all organized, under control and always moving forward.
Scheduling is an essential part of the construction process and Design3 has a well established system for tracking progress and ensuring timely scheduling of sub-contractors and delivery of materials.
We conduct pre-construction meetings with our subcontractors to set expectations and enable the team to discuss the best course of action for the task at hand.
In addition, we have a full-time superintendent who will be managing the daily activities throughout the build. As well as meeting with building inspectors to ensure compliance with all codes and building requirements.
Our office manager will be responsible for maintaining the overall timeline and schedule and will be in close contact with you throughout the build.
The final aspect of the Build is the punch list. Prior to your move in, together we will walk your home and take detailed notes of any items that need attention.
Once you have moved in and settled for a couple weeks, we will create a secondary punch list to identify additional items you may have noticed since the move-in. These final items will be scheduled in a time that is convenient for you and will be completed as quickly as possible. We will also go over all warranties, user manuals and instructions for any equipment in your home.
Then it will be time to sit back and admire all the hard work you put in to create this magnificent new custom home!
